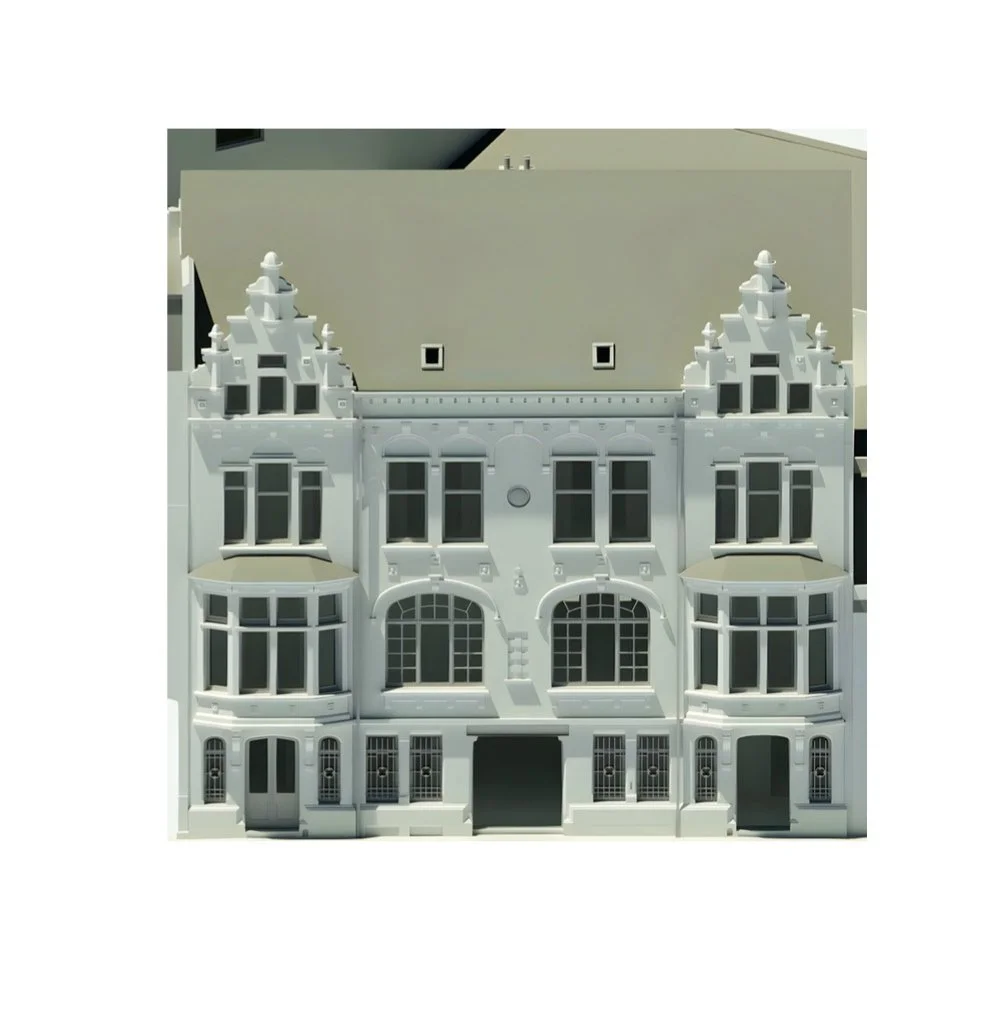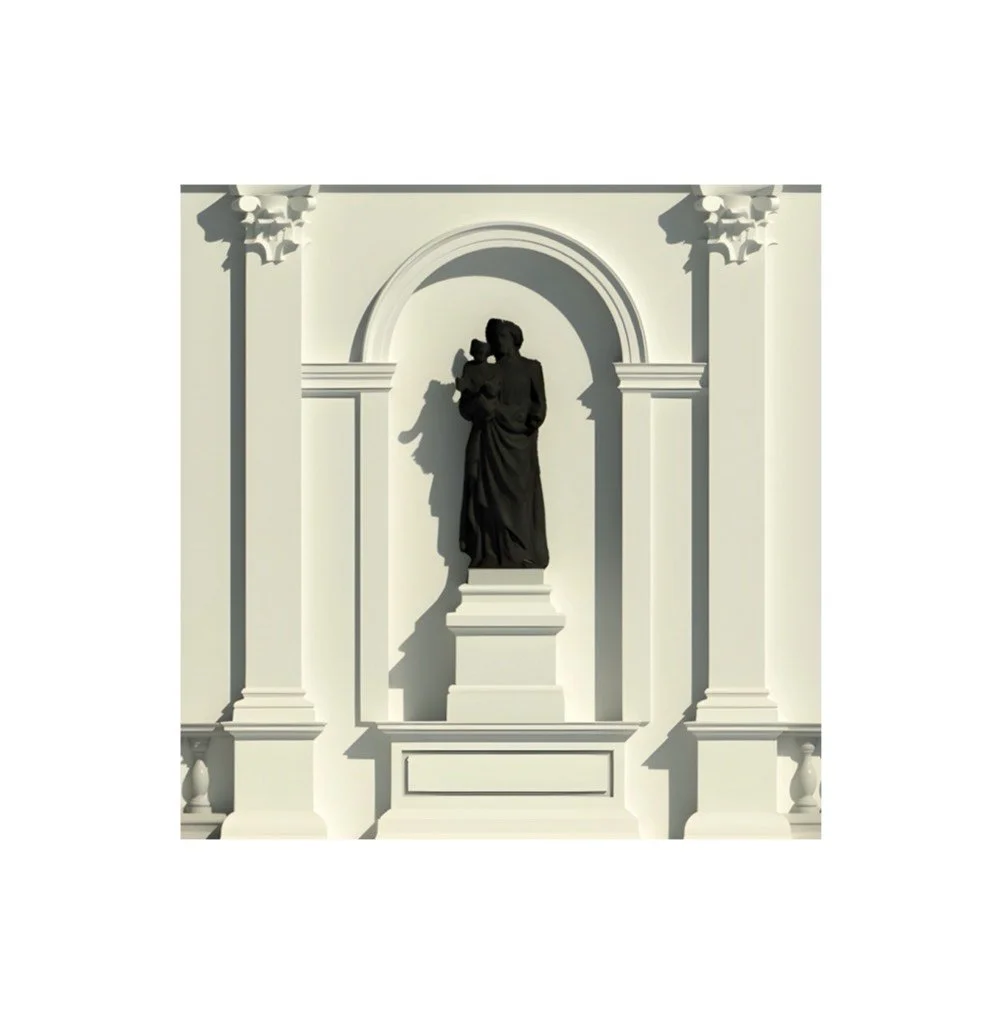Creating the digital foundation for your architectural projects.
From a point cloud to an as-built BIM model or as-built CAD plans.
Point cloud
BIM model
CAD plans
Different LOD (level of detail) and LOA (level of accuracy) for each project.
The level of detail indicates how much detail is in a modeled element.
The accuracy level indicates how closely the modeled element matches the point cloud.
Project categories:
Level of detail (LOD) 100- 350
Level of accuracy (LOA) 10-50
Contact me for pricing and timing.
Large scale projects
Level of detail (LOD) 200- 300
Level of accuracy (LOA) 30























